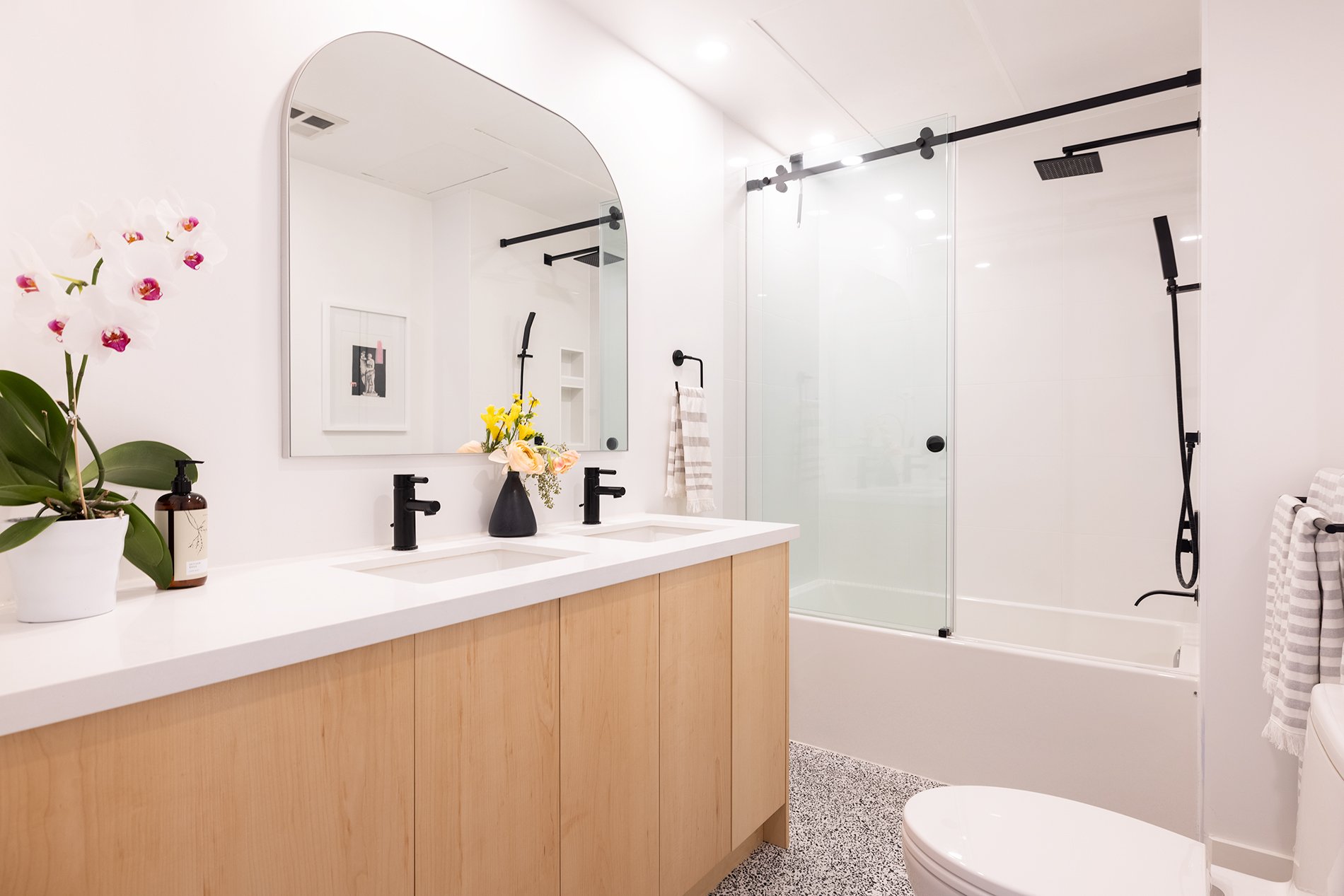Capturing the Essence of Urban Living: THE IMPERIAL LOFTS IN TORONTO
The Imperial Lofts at 80 Sherbourne Street stands as a beacon of Toronto's urban landscape, embodying a fusion of historic architecture and modern living spaces. Through the camera’s lens, the essence of this unique property is brought into focus, showcasing the finely tuned balance between form and function.
Inside, each image captures the streamlined design of the living areas, where minimalism and warmth coexist. Large windows frame the historic exterior of the surrounding neighborhood, infusing the rooms with natural light and a sense of openness. The living space is defined by a calm color palette, punctuated by pops of color from thoughtfully placed cushions and art pieces that add a touch of personality.
THE PHOTOGRAPHY
The kitchen reveals a sleek, monochrome theme, with white cabinetry and countertops set against a striking black backsplash and appliances. This contrast is a nod to the building's blend of old and new, while the simplicity of the design speaks to a clutter-free, sophisticated lifestyle.
A journey through the bedrooms and workspaces continues the narrative of clean lines and uncluttered spaces, where functional elements are arranged with an almost curatorial care. The use of light, both natural and designed, plays a crucial role in creating an ambiance that's both inviting and inspiring.
The photography of Imperial Lofts not only highlights the property's aesthetic appeal but also tells a story of life in the heart of Toronto. Each image is a chapter, inviting viewers to imagine their own narratives unfolding within these walls.
For a closer look at how these living spaces blend beauty with practicality, visit my complete photographic gallery and delve deeper into the visual journey of Imperial Lofts.












